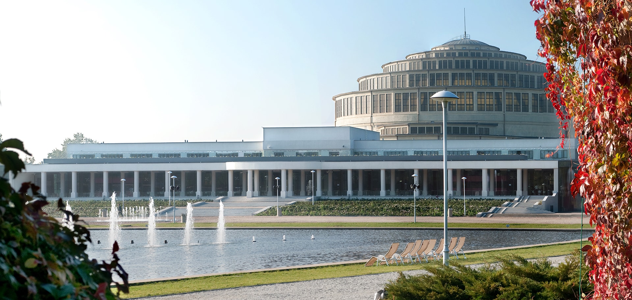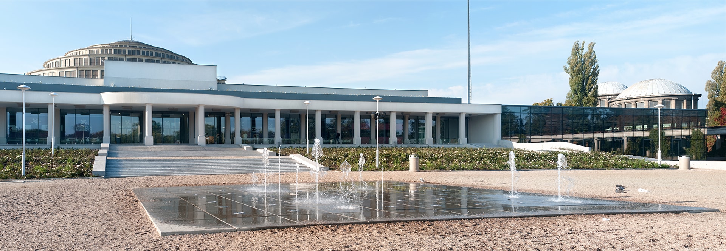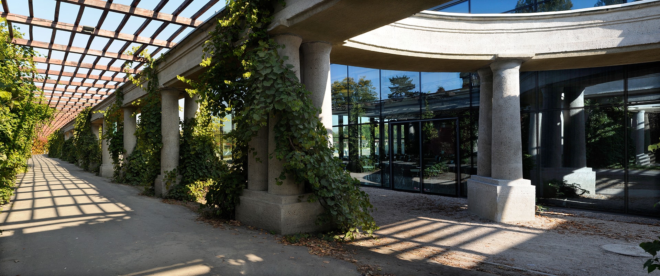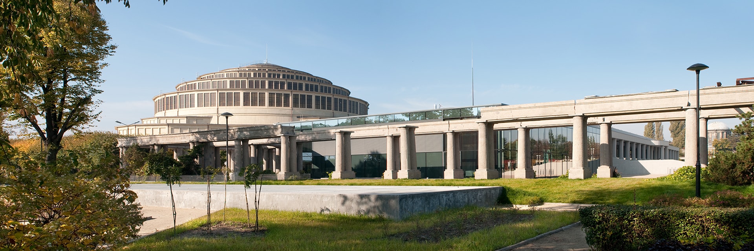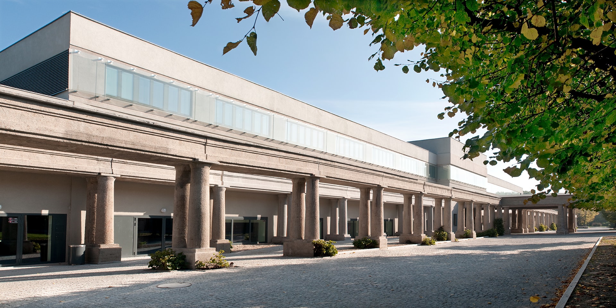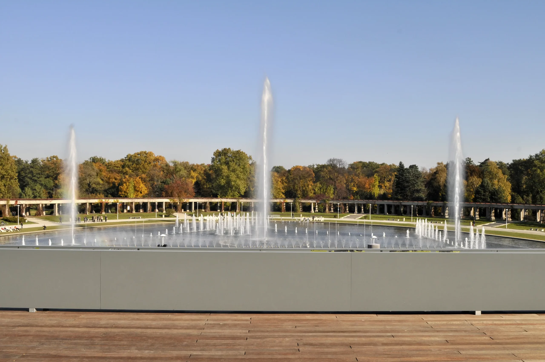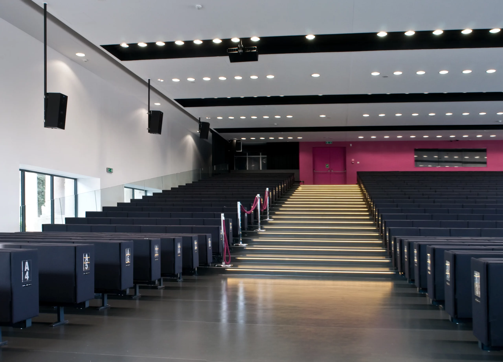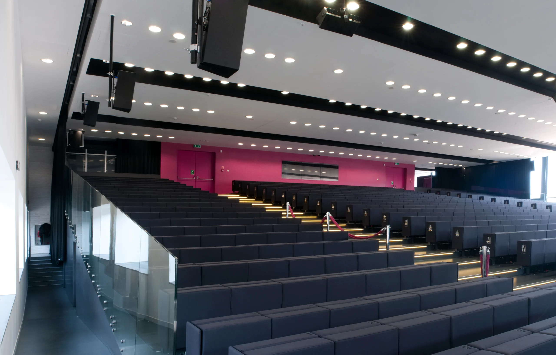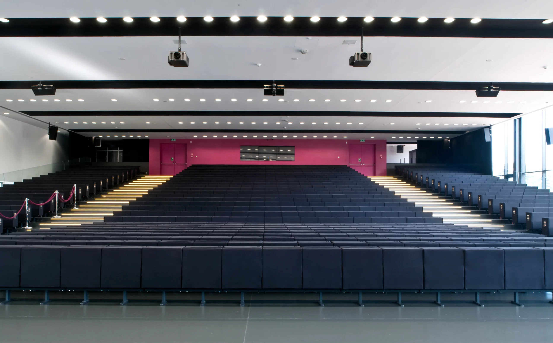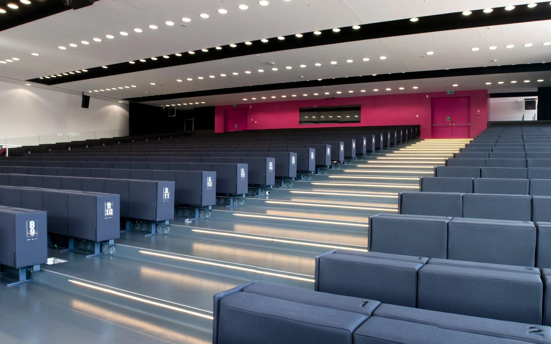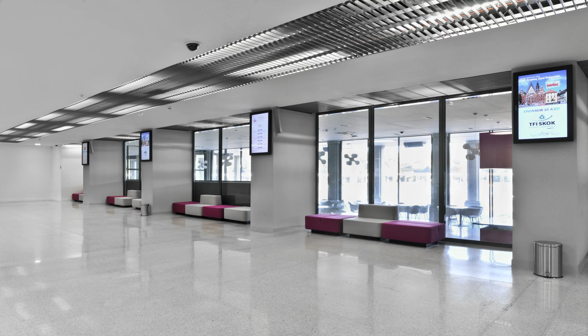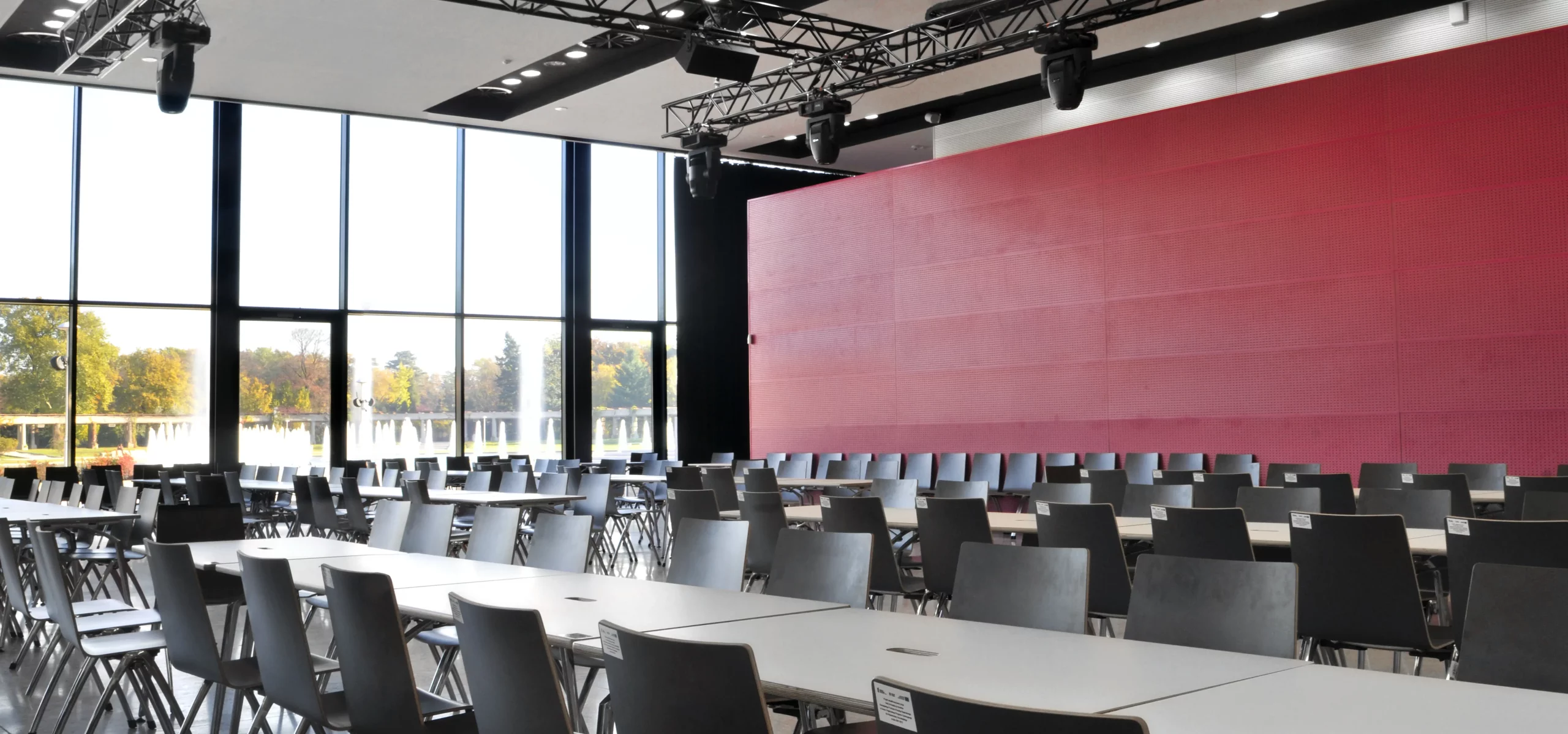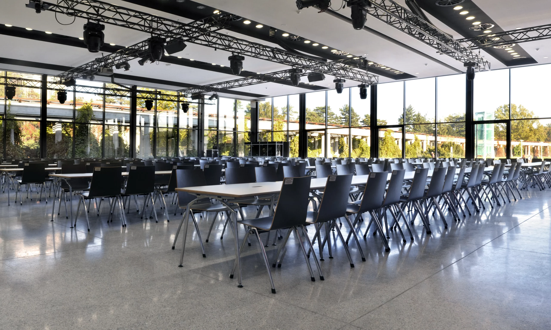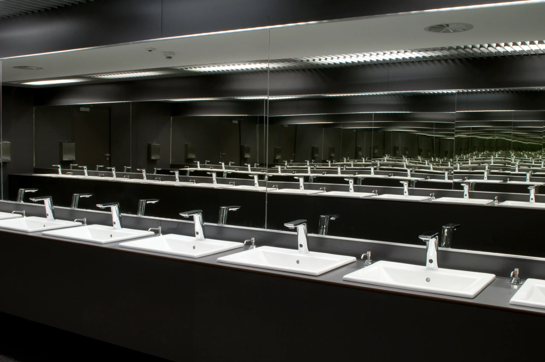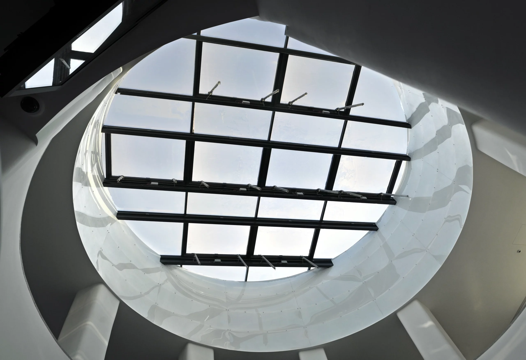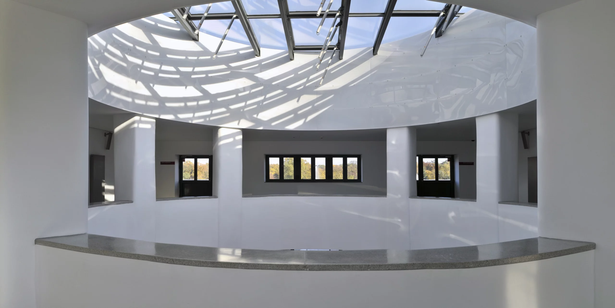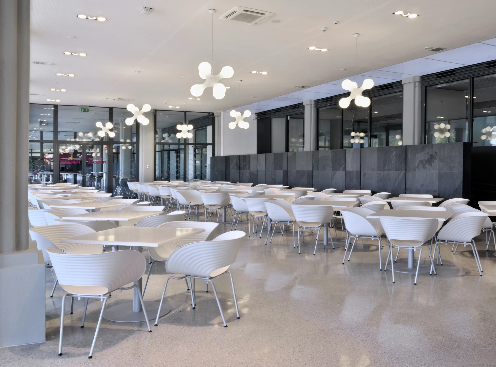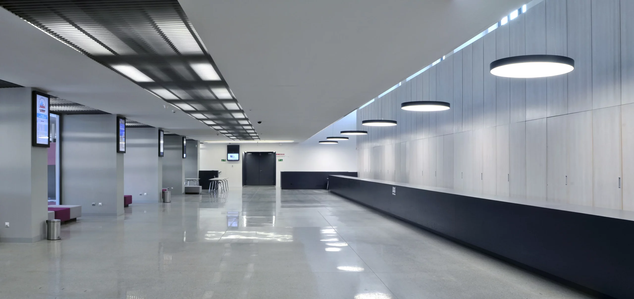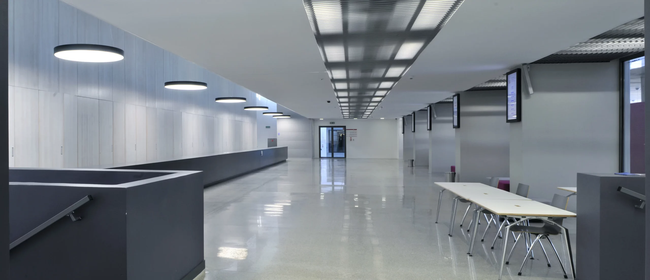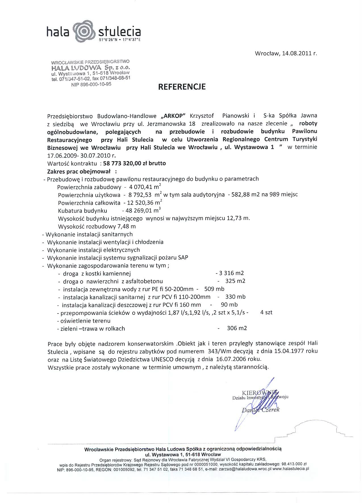2010
Centennial Hall
in Wrocław (pergola)
In 2010, ARKOP, as the general contractor, completed an impressive project related to the Centennial Hall in Wrocław. The project included the construction of the Regional Business Tourism Center, a complex with conference rooms, restaurants and bars. This project is one of the gems in the ARKOP portfolio, highlighting its skills in the field of public facilities construction.
The scope of work includes:
- Reconstruction and expansion of the restaurant pavilion with the following parameters:
- Building area – 4,070.41 m²
- Usable area – 8,792.53 m² (including auditorium – 582.88 m² with 989 seats)
- Total area – 12,520.36 m²
- Building volume – 48,269.01 m³
- The height of the existing building is 12.73 m at its highest point.
- Extension height 7.48 m

