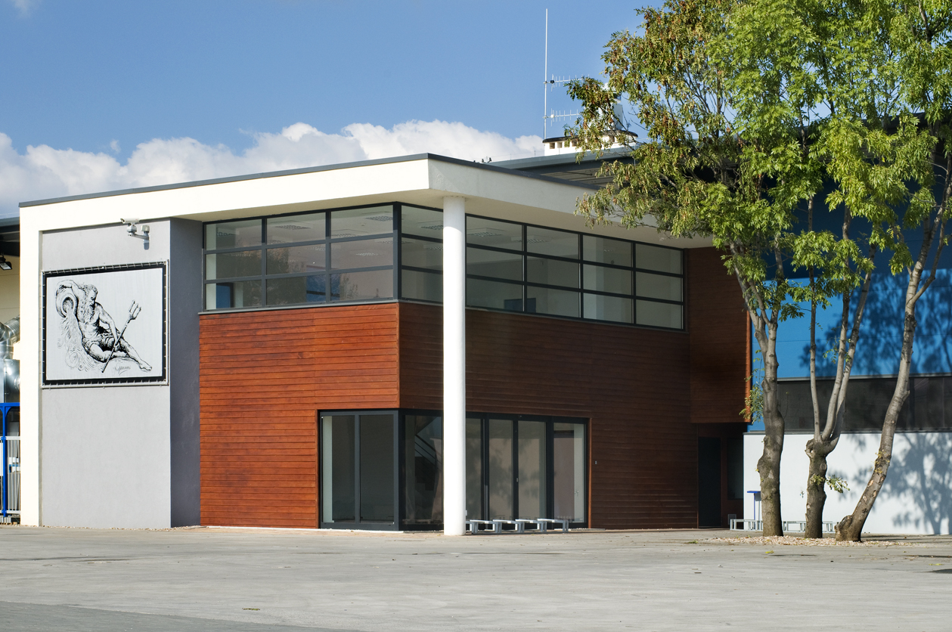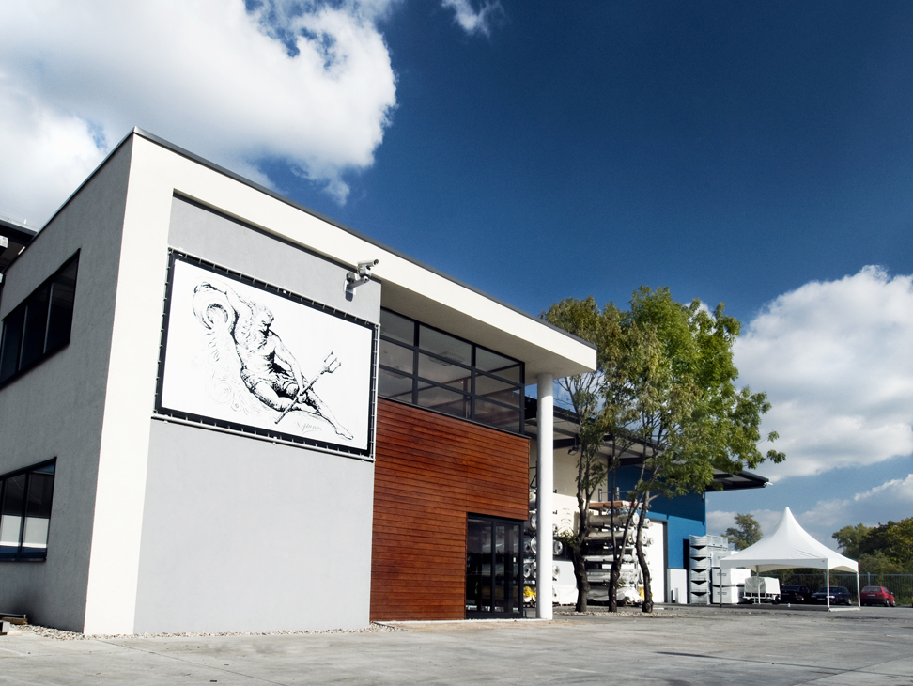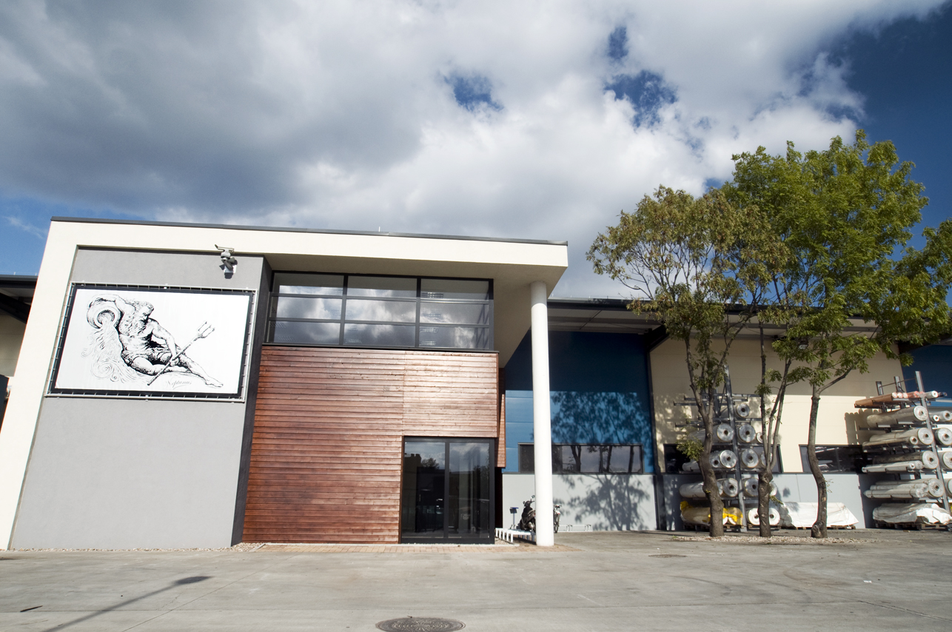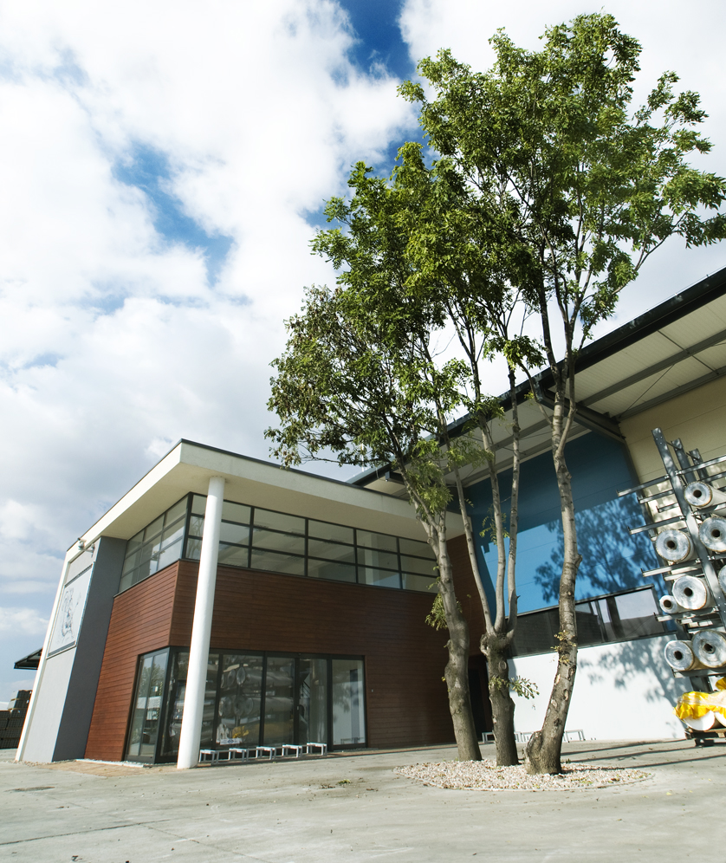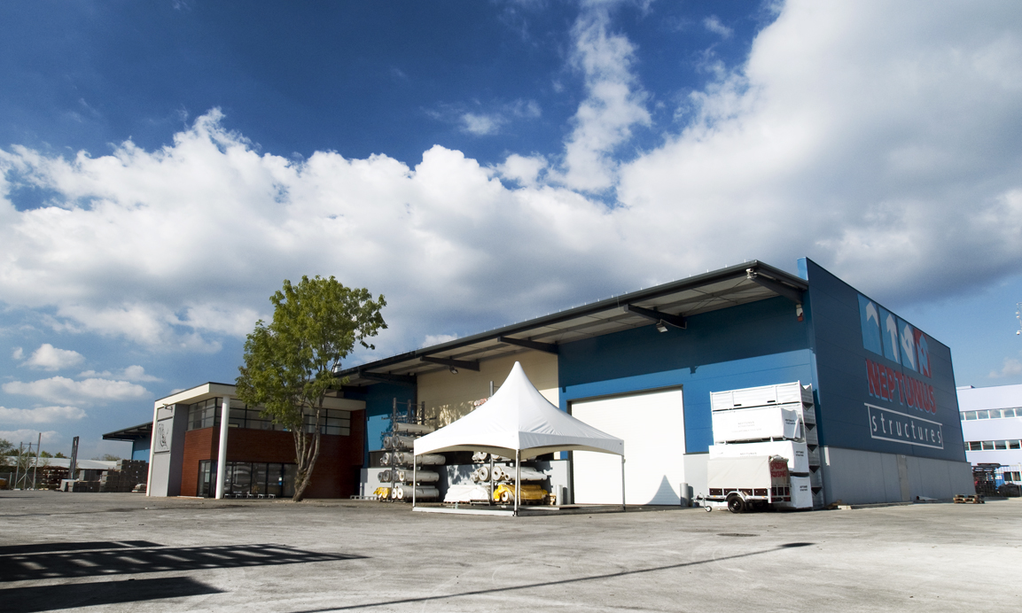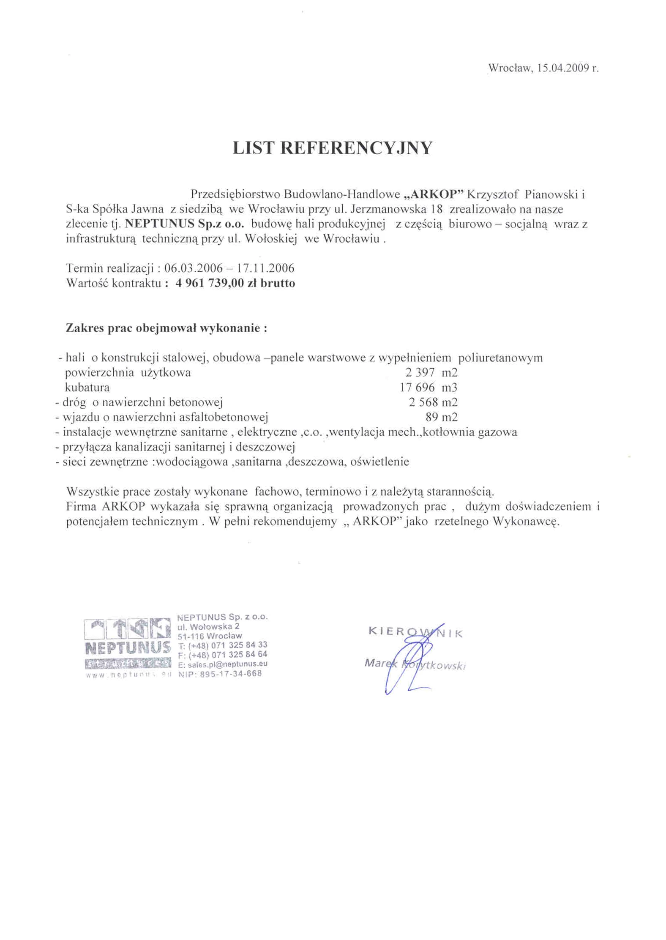2006 Neptunus Production Hall
Wrocław, Wołowska str.
In 2006, ARKOP demonstrated its competence in the area of industrial construction, being responsible for the general contracting of a production hall with an office and social part for NEPTUNUS LLC in Wrocław. With an area of 2,397 m² and a volume of 17,696 m³, the company focused on providing functional solutions for the needs of production and employee comfort.
- Hall with steel structure, casing – sandwich panels with polyurethane filling
- Usable area: 2,397 m²
- Volume: 17,696 m³
- Road with concrete surface: 2,568 m²
- Entrance with asphalt concrete surface: 89 m²
- Internal installations: sanitary, electrical, central heating, mechanical ventilation, gas boiler room
- Sanitary and rainwater sewage connections
- External networks: water supply, sanitary, rainwater, lighting

