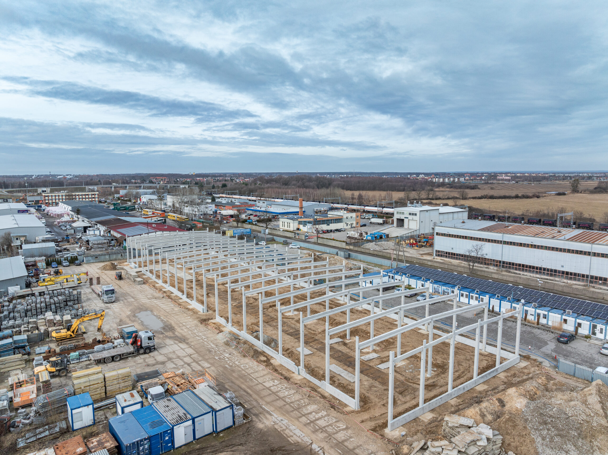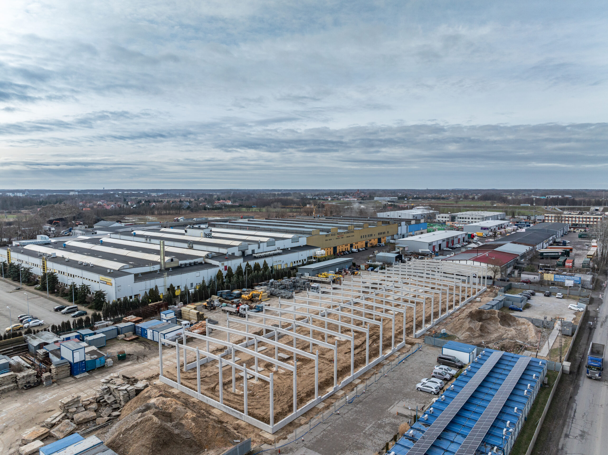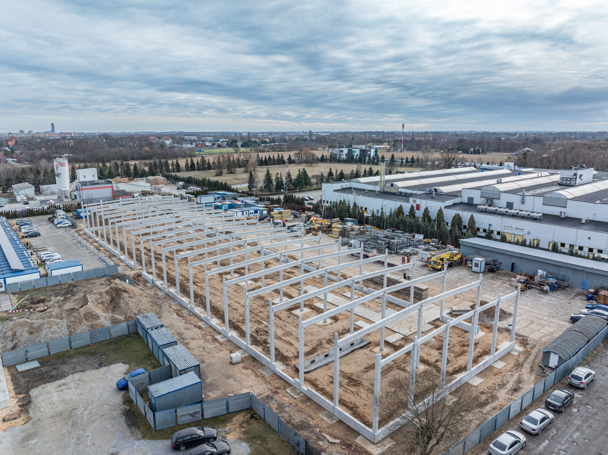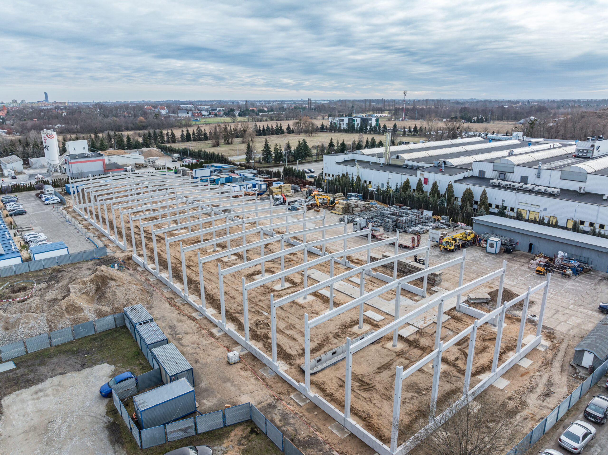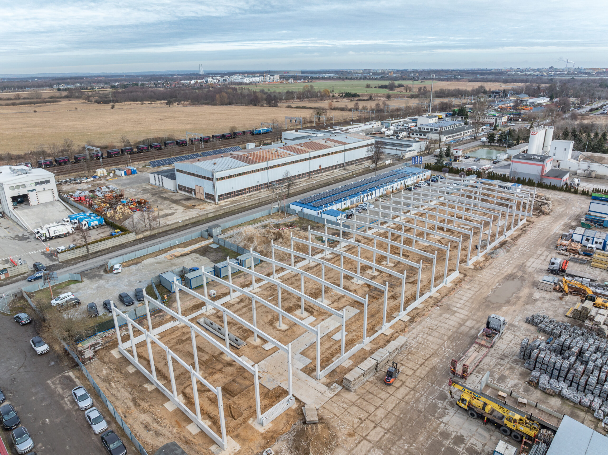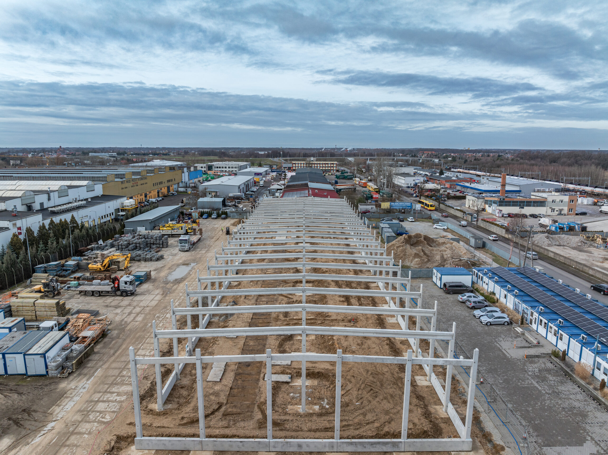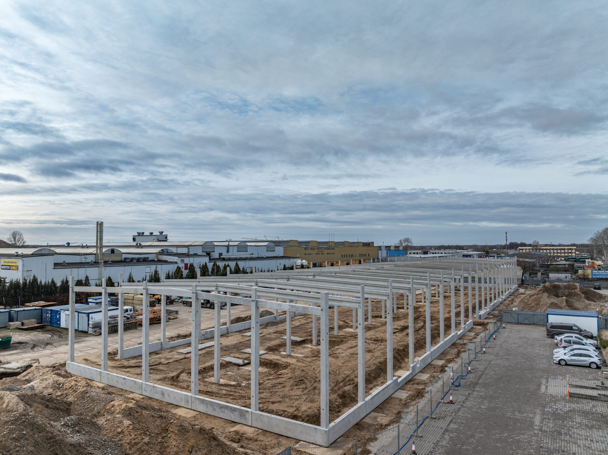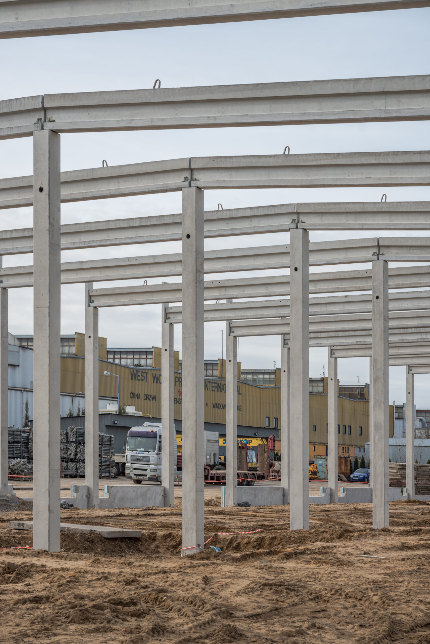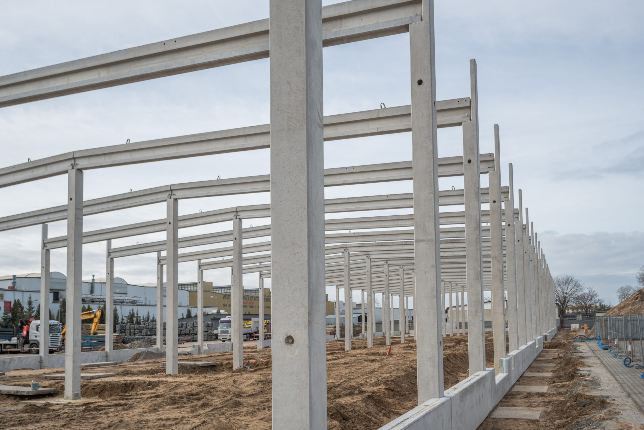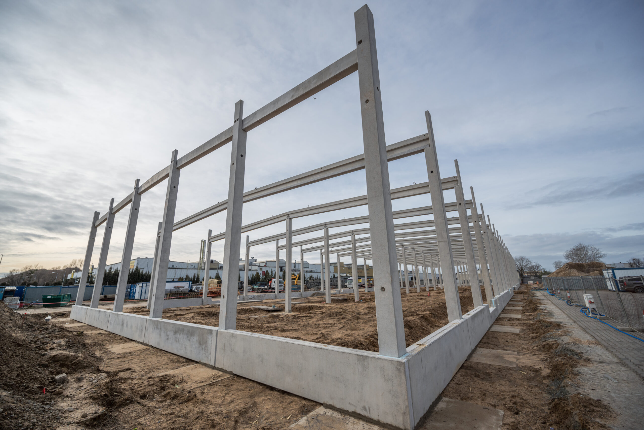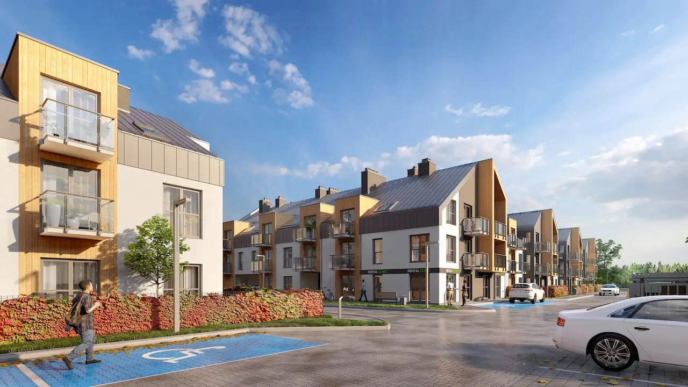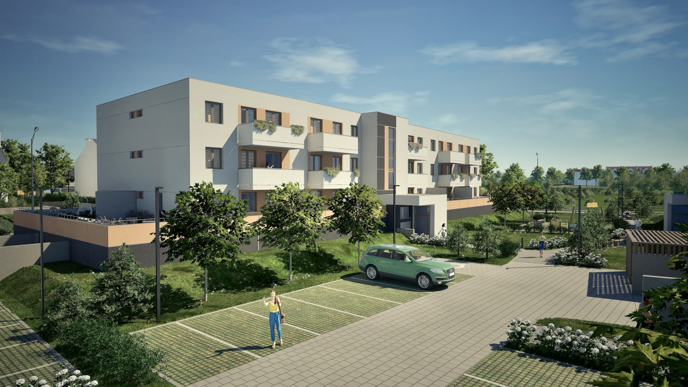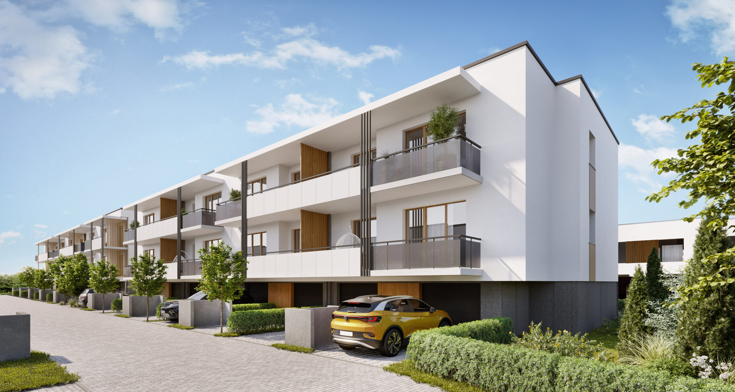Inwestor
ARKOP Krzysztof Pianowski, ul.Jerzmanowska 18, 54-530 Wrocław ,NIP 899-111-04-31
Construction Description
Warehouse and production hall.
The hall has an area of 3600 m².
The hall features a reinforced concrete structure with walls made of sandwich panels.
There is an option to rent warehouse segments of 700 m² or 350 m².
Purpose and Functional Program
In the production and warehouse hall, 7 rooms designed for rent have been planned, with the possibility of increasing to 9 by changing the layout of the partition walls.
Each room is equipped with a social and supervisory part with a basic sanitary node, totaling about 24.5 m².
The hall is designed as a single-storey building, covered with a flat roof insulated with mineral wool.
Characteristic Technical Parameters, Area-Volume Indicators:
Length of the building: 120.00 m
Width of the building: 30.00 m
Height of the building: 9.66 m
Building footprint: 3,600.00 m²
Building volume: 31,176.00 m³

